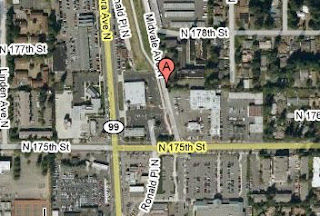At 7 p.m. on August 7th, the City will hold its regular Planning Commission meeting, and it is open to the public. There will be designated times for public comment, as well as a study session regarding permit regulations for the Regional Business zoning district. You can take a look at the agenda, and find a link to download a memo about the permit regulations, by clicking here.
Frankly, I find the wording of these documents to be like old pumpernickel; dense and dry. But that's because I am no expert on city planning. Still, I've found that perusing documents like the planning commission agenda (PDF) do reveal some interesting facts (surely those more expert than me will find even more buried treasures).
For example, density is measured in "dwelling units per acre" or DU. A proposed revision to the codes would allow a base density of 48 DU (this is also abbreviated as R-48). All residential dwellings (by which they mean, I believe, houses, apartments, condos, and the like) that have more than 10 dwellings would be required to have recycling space, plug-ins for electric cars, and bike racks.
If a developer would like to build residences that house more people than this R-48 density, they'd also have to provide other amenities, like, for example, underground parking. If you are a neighbor to a proposed building like this, you'd be glad to have the new residents not parking up and down your street, I'd think, which makes underground parking a good thing.
Frankly, I find the wording of these documents to be like old pumpernickel; dense and dry. But that's because I am no expert on city planning. Still, I've found that perusing documents like the planning commission agenda (PDF) do reveal some interesting facts (surely those more expert than me will find even more buried treasures).
For example, density is measured in "dwelling units per acre" or DU. A proposed revision to the codes would allow a base density of 48 DU (this is also abbreviated as R-48). All residential dwellings (by which they mean, I believe, houses, apartments, condos, and the like) that have more than 10 dwellings would be required to have recycling space, plug-ins for electric cars, and bike racks.
If a developer would like to build residences that house more people than this R-48 density, they'd also have to provide other amenities, like, for example, underground parking. If you are a neighbor to a proposed building like this, you'd be glad to have the new residents not parking up and down your street, I'd think, which makes underground parking a good thing.
If the City's future is important to you, you might consider keeping up with what the Planning Commission is up to. After all, these meetings will ultimately determine the future of the city, and possibly even the street you live on.
Link to: Planning Comnission Agenda.
Link to: downloadable PDF memo on business zone regulations.
Link to: City of Shoreline Planning Commission home page.
Link to: Planning Comnission Agenda.
Link to: downloadable PDF memo on business zone regulations.
Link to: City of Shoreline Planning Commission home page.



No comments:
Post a Comment